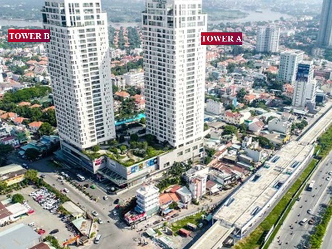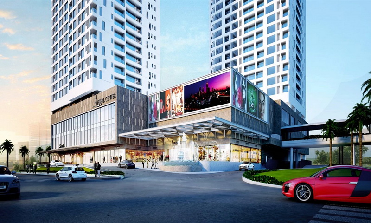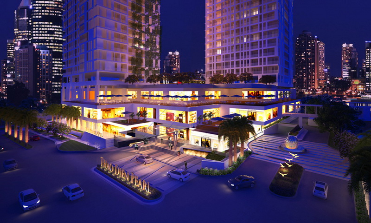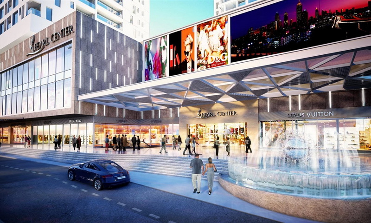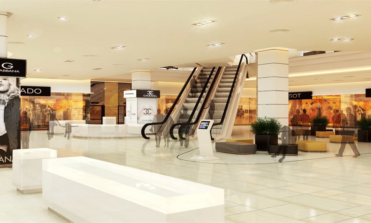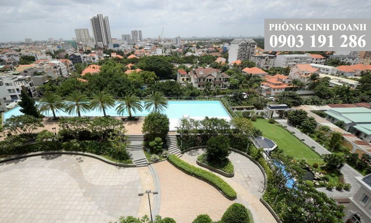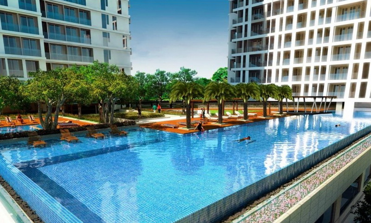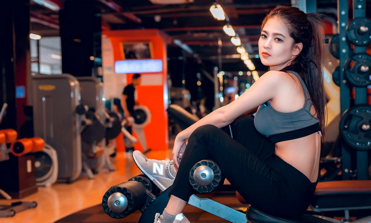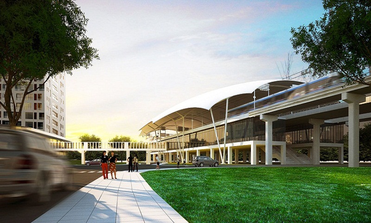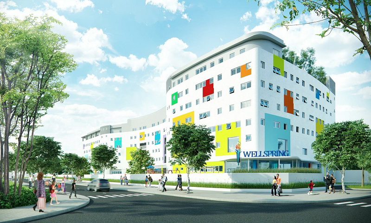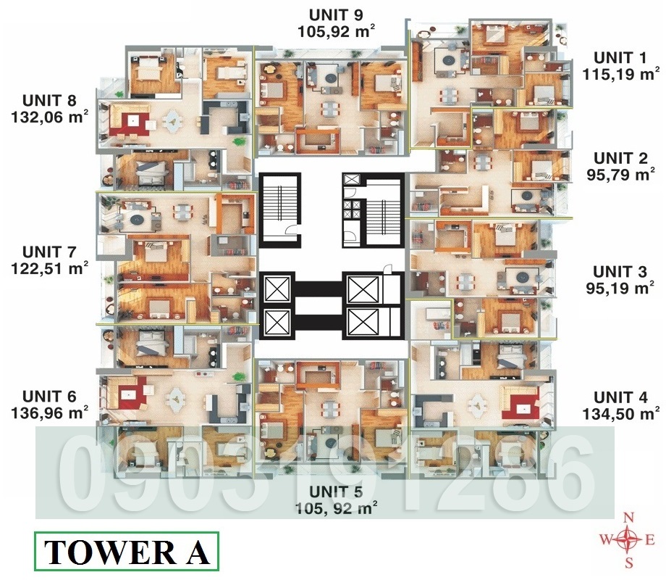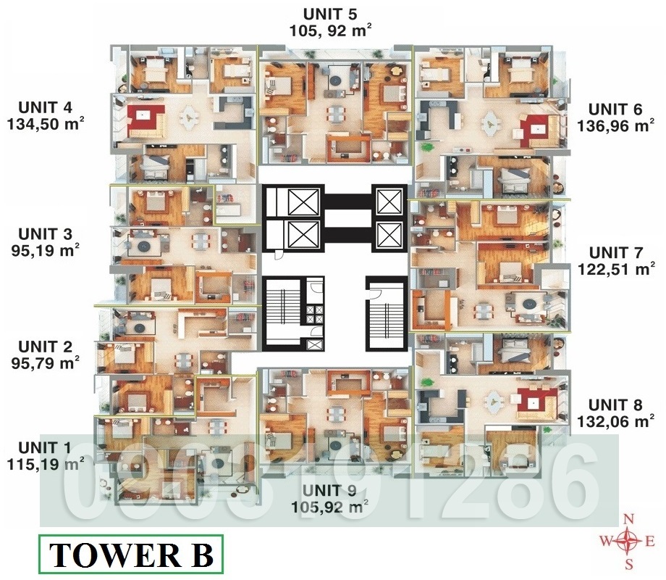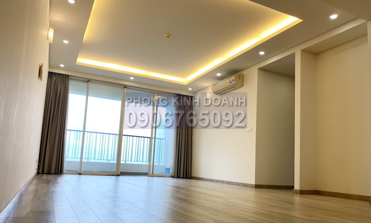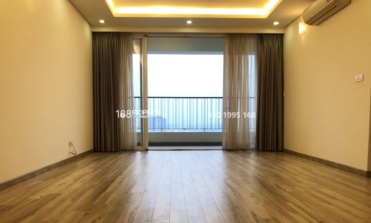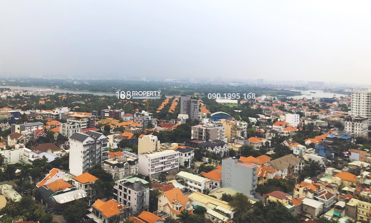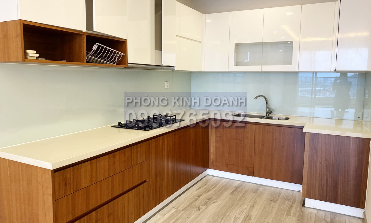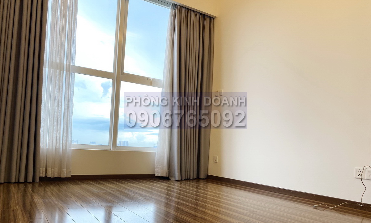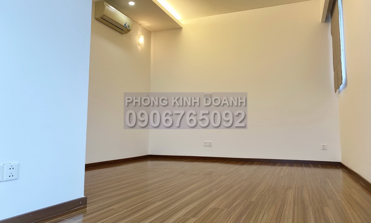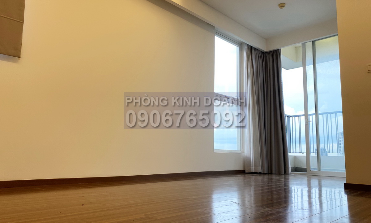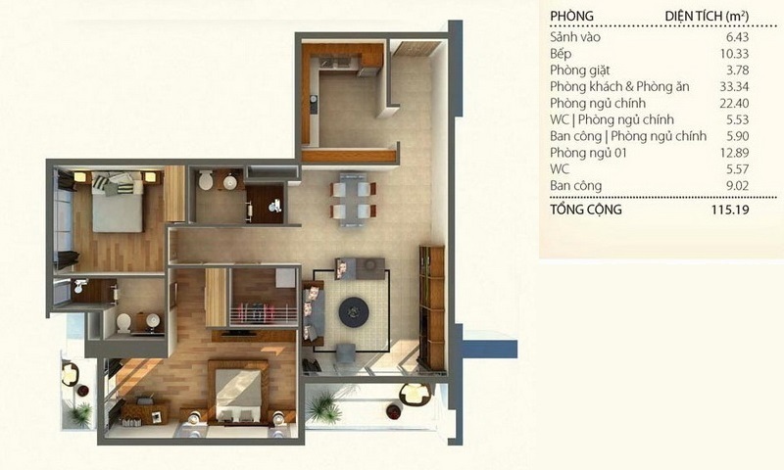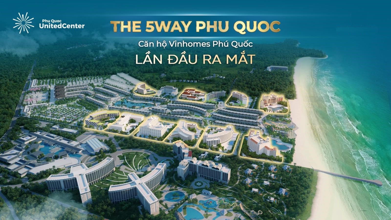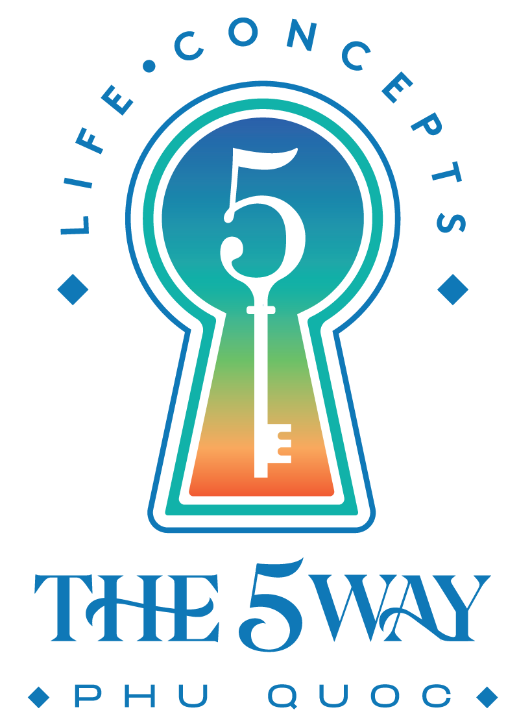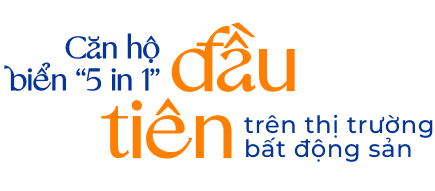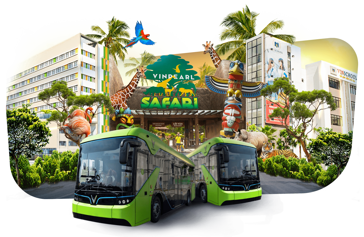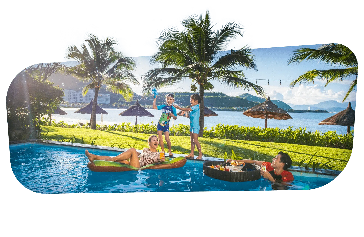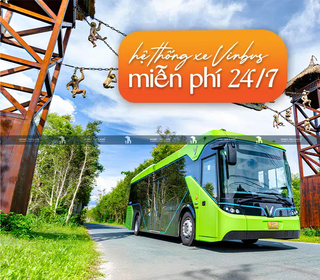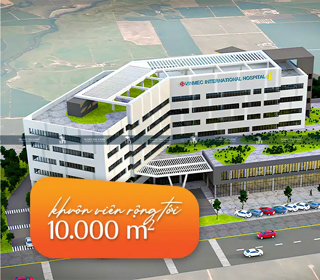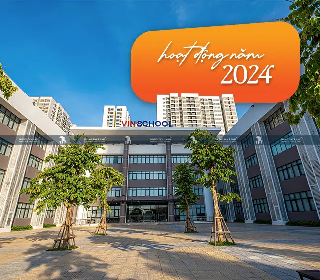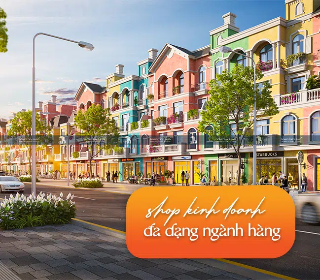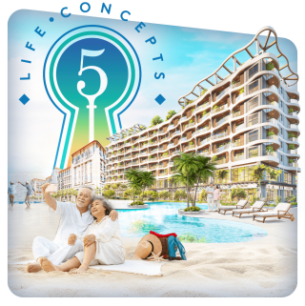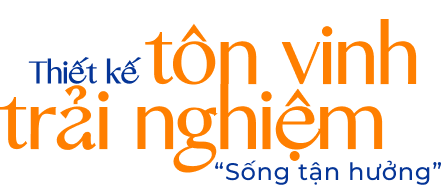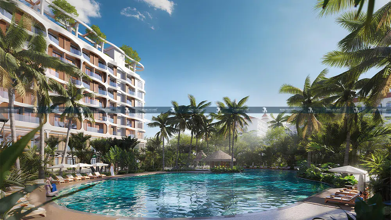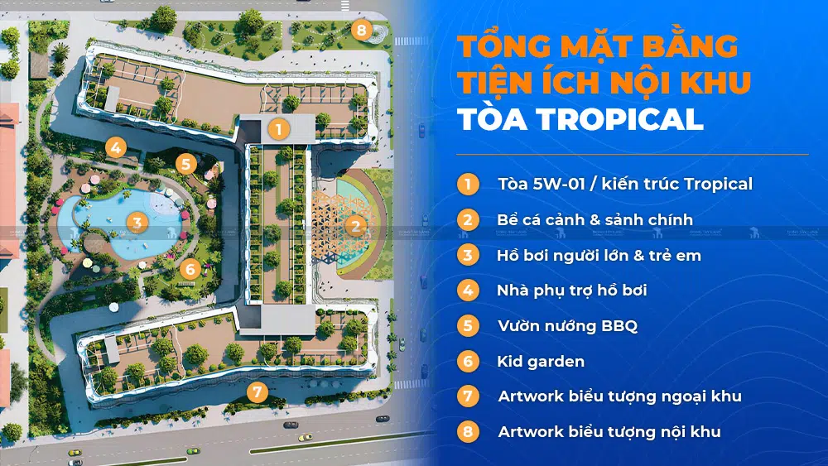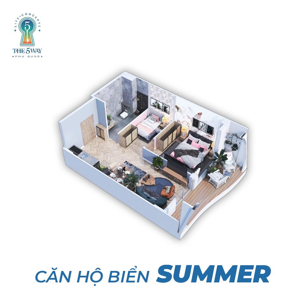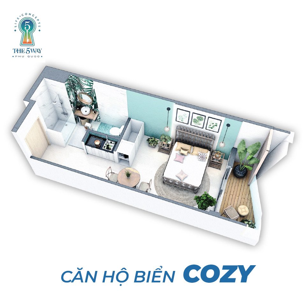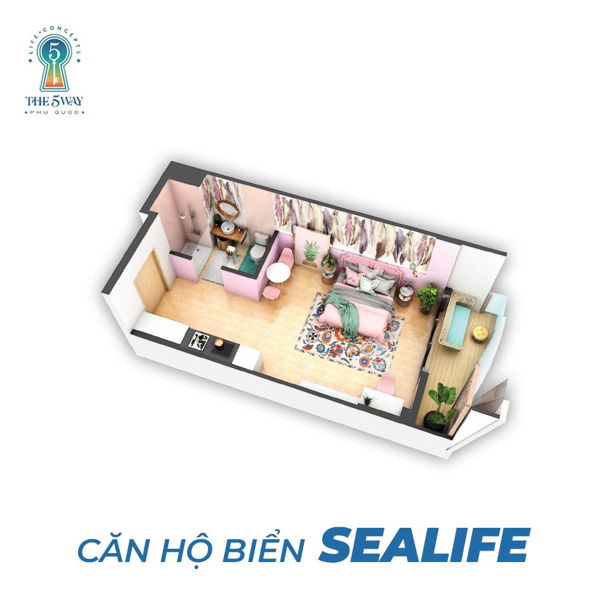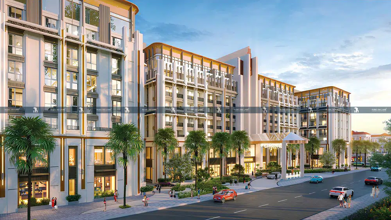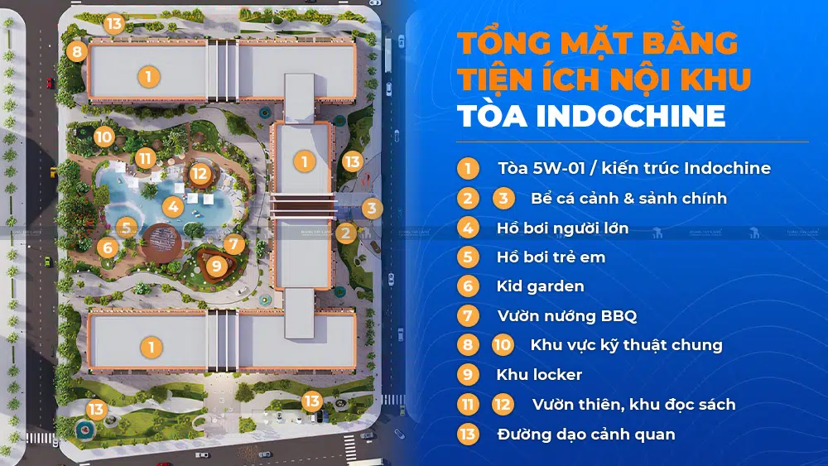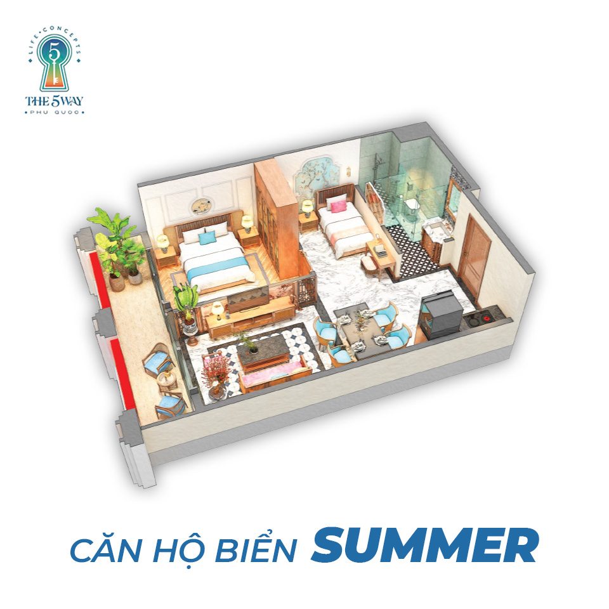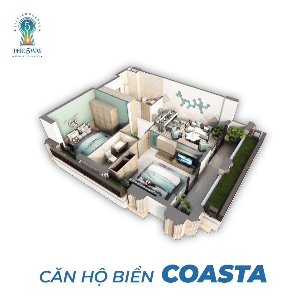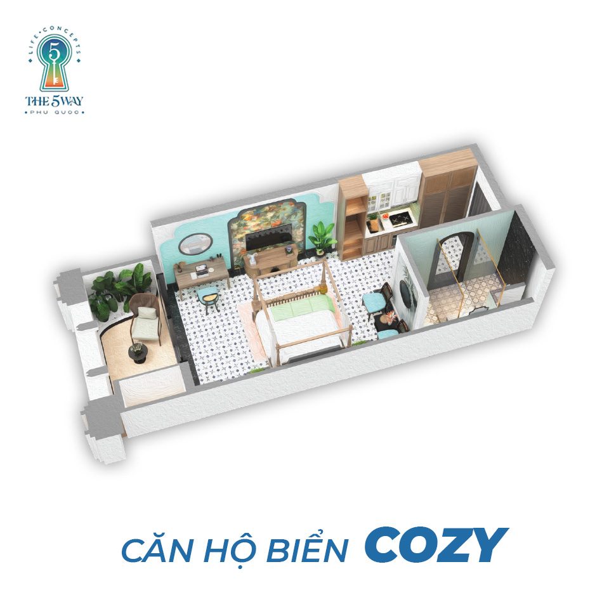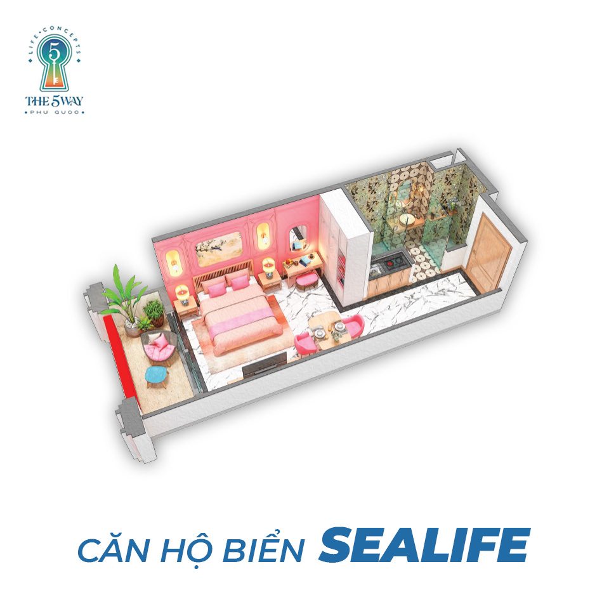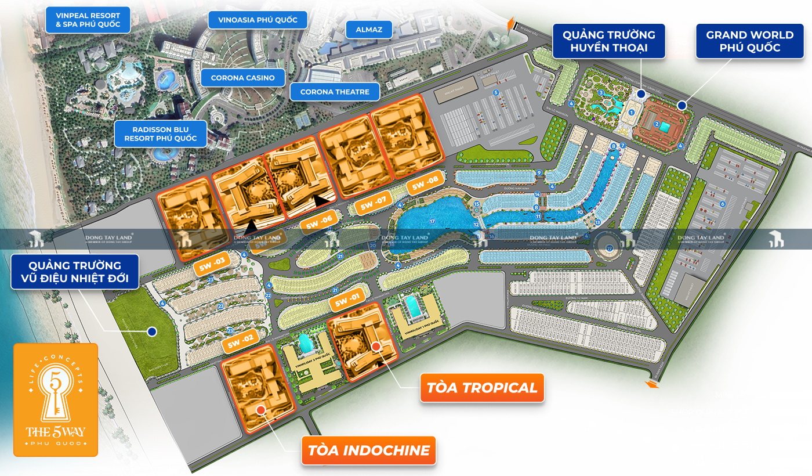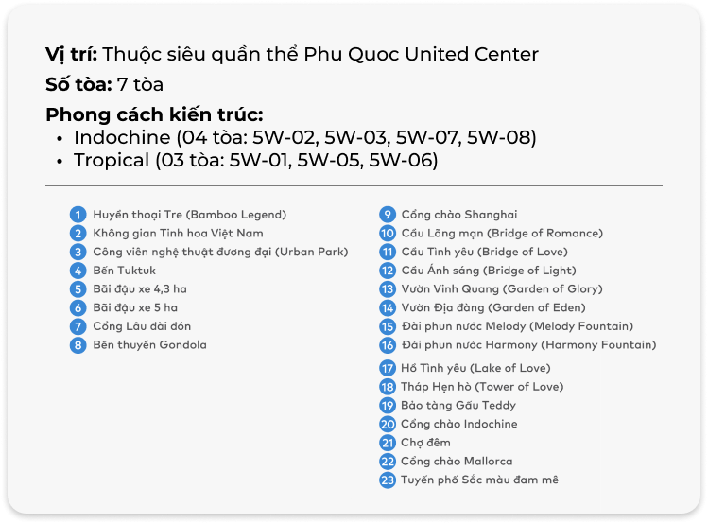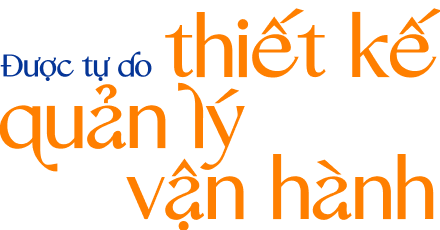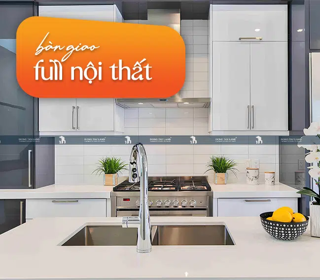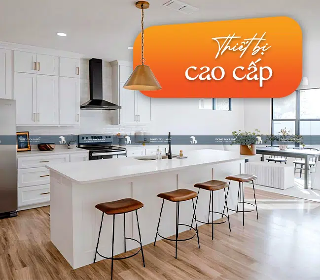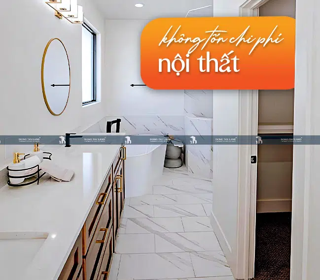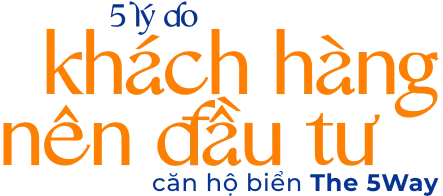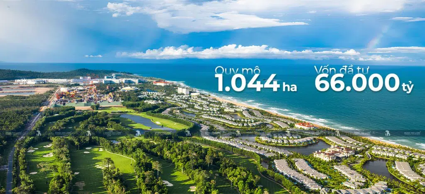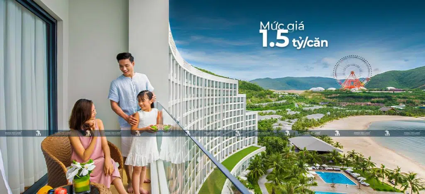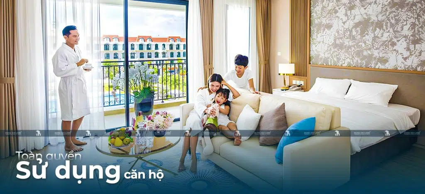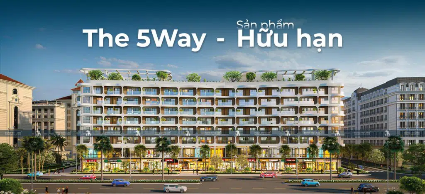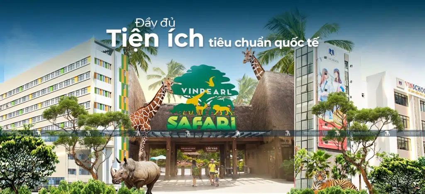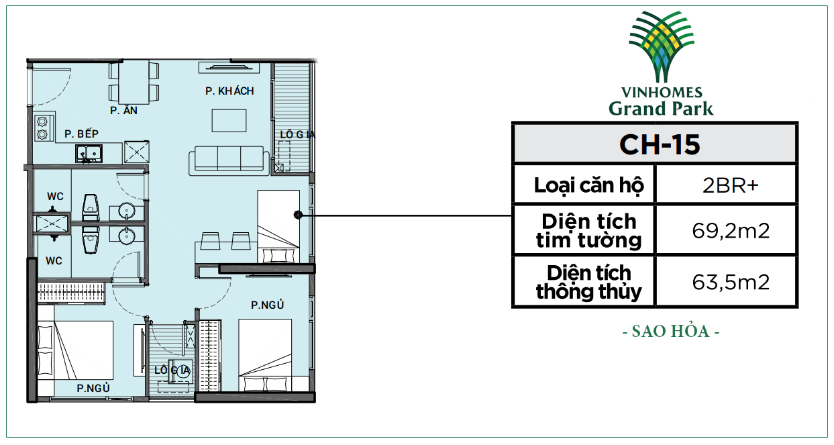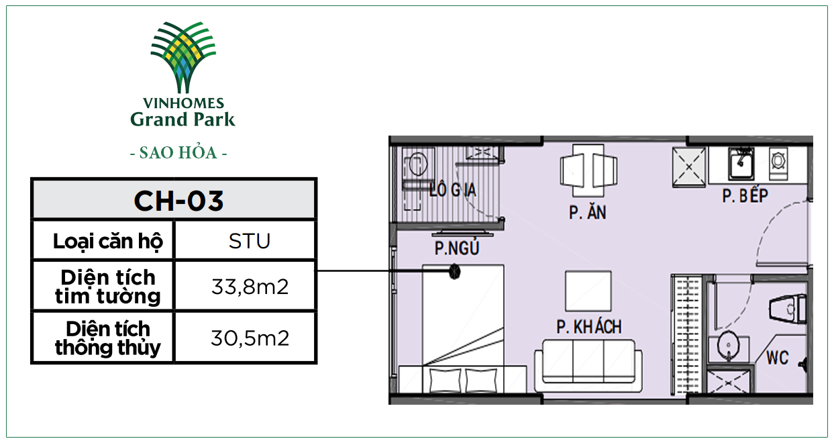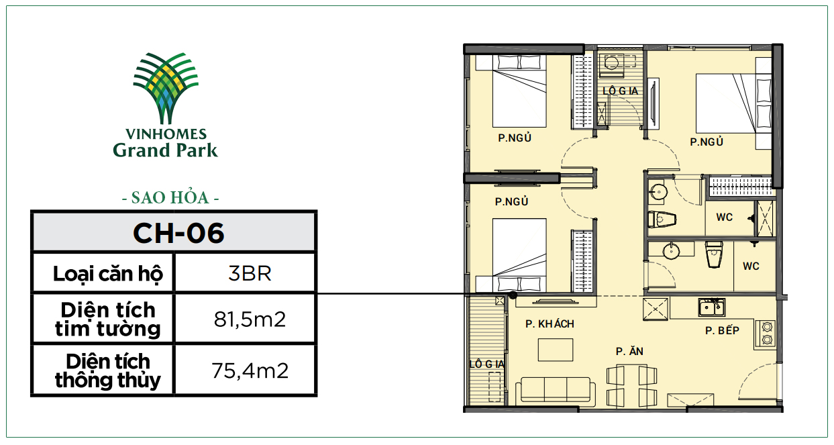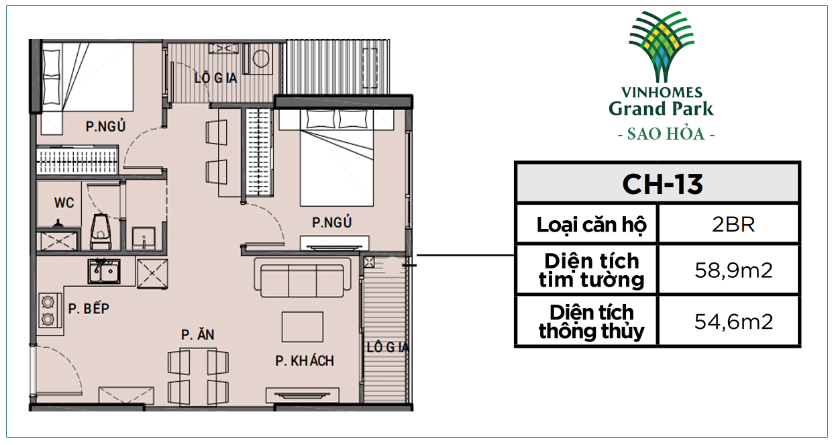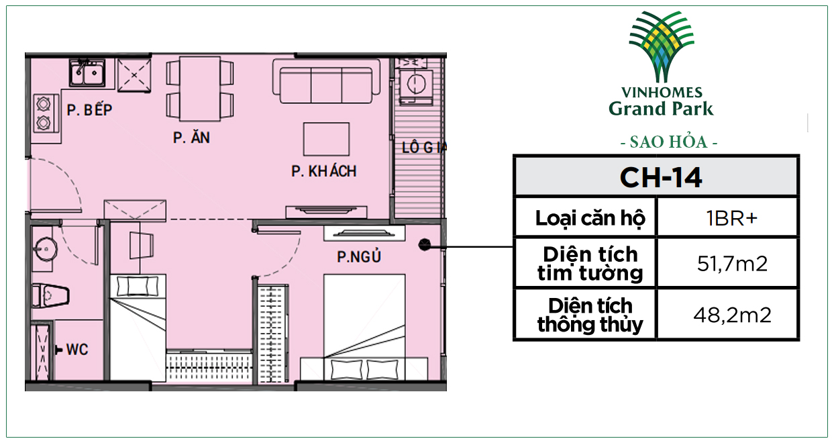DỰ ÁN THẢO ĐIỀN PEARL - QUẬN 2 THỦ ĐỨC
GIỚI THIỆU TỔNG QUAN
| Tên dự án: | Thảo Điền Pearl |
| Chủ đầu tư – Quản lý: | Tập đoàn SSG Group – Savills |
| Vị trí: | 12 Quốc Hương, Thảo Điền, Quận 2, Thủ Đức |
| Diện tích đất – Quy mô: | 12.855m2, 2 block cao 33 tầng |
| Loại hình: | Căn hộ cao cấp |
| Diện tích căn hộ: | 95m2 – 122m2 (2 phòng ngủ); 132m2 – 136m2 (3 phòng ngủ); |
| Số lượng: | 466 căn |
| Thời điểm bàn giao: | 2014 |
VỊ TRÍ
Vị trí dự án Thảo Điền Pearl có địa chị tại 12 Quốc Hương, Thảo Điền, Quận 2, Thủ Đức. Dự án Thảo Điền Pearl có vị trí đẹp khi nằm ven sông Sài Gòn và cách chân cầu Sài Gòn khoảng 500m. Thảo Điền Pearl thuận tiện kết nối giao thông nhanh chóng với các trục chính trong thành phố và khu vực quận 1, quận Bình Thạnh và các khu vực lân cận. Hệ thống đường giao thông nối liền các tỉnh Đồng Nai, Bình Dương, Long An,…
Với vị trí mặt tiền đường Xa Lộ Hà Nội, kết nối trực tiếp trạm ga số 1 tuyến Metro đô thị Bến Thành – Suối Tiên, dự án Thảo Điền Pearl Quận 2 kết nối thuận tiện với Quận 1, Quận 7, Quận 9, Thủ Đức, … Từ Thảo Điền Pearl đến trung tâm Quận 1: 5 phút. Đến Quận 7: 15 phút. Đến Sân bay Tân Sơn Nhất: 25 phút.
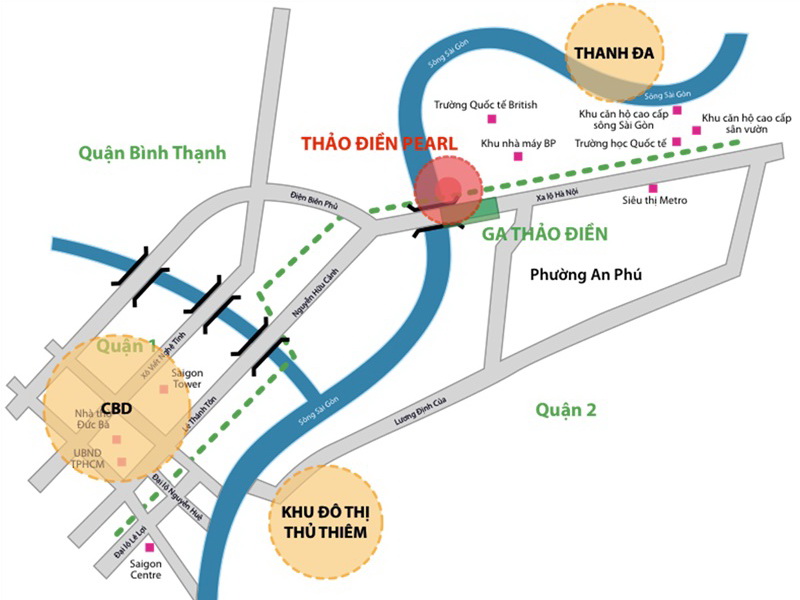
XEM VỊ TRÍ DỰ ÁN TRÊN GOOGLE MAP
TIỆN ÍCH
Dự án có 3 tầng trung tâm mua sắm và 2 tòa tháp căn hộ. Xung quanh là view 3 mặt sông Sài Gòn 4 mùa mát mẻ. Tạo nên một không gian xanh, rộng và đầy thơ mộng. Nhìn qua bên kia sông là khu đô thị Vinhomes Central Park. Một khung cảnh hòa quyện giữa thiên nhiên mà hiện đại.
- Hồ bơi vô cực có kích cỡ 400m2. Khu vực locker – shower với phòng xông hơi và xông khô
- Khu vui chơi trẻ em. Nhà trẻ
- Khu giặt sấy bằng máy tự động
- Phòng tập Gym hiện đại
- Phòng sinh hoạt cộng đồng. Bảo vệ 24/24.
MẶT BẰNG THẢO ĐIỀN PEARL
Mặt bằng dự án Thảo Điền Pearl được quy hoạch trên diện tích đất rộng 12.855m2. Dự án Thảo Điền Pearl có quy mô gồm 3 tầng trung tâm thương mại và 2 tòa tháp căn hộ.
Thiết kế với 2 tòa tháp vuông, so le nhau khiến cho các căn hộ Thảo Điền Pearl đều có view nhìn bên ngoài đón ánh sáng, đón gió trời tự nhiên. Bên cạnh đó, việc đa dạng một số loại diện tích từ 2 – 3 PN, Duplex giúp cho bạn thuận lợi tin dùng căn hộ phù hợp chính bản thân và gia đình.
Các loại diện tích căn hộ:
- 2 phòng ngủ : 92m2, 95m2, 102m2, 110m2, 119m2
- 3 phòng ngủ : 127m2, 130m2, 132m2
- Duplex : 16 Căn hộ hồ bơi & Căn hộ sân vườn

